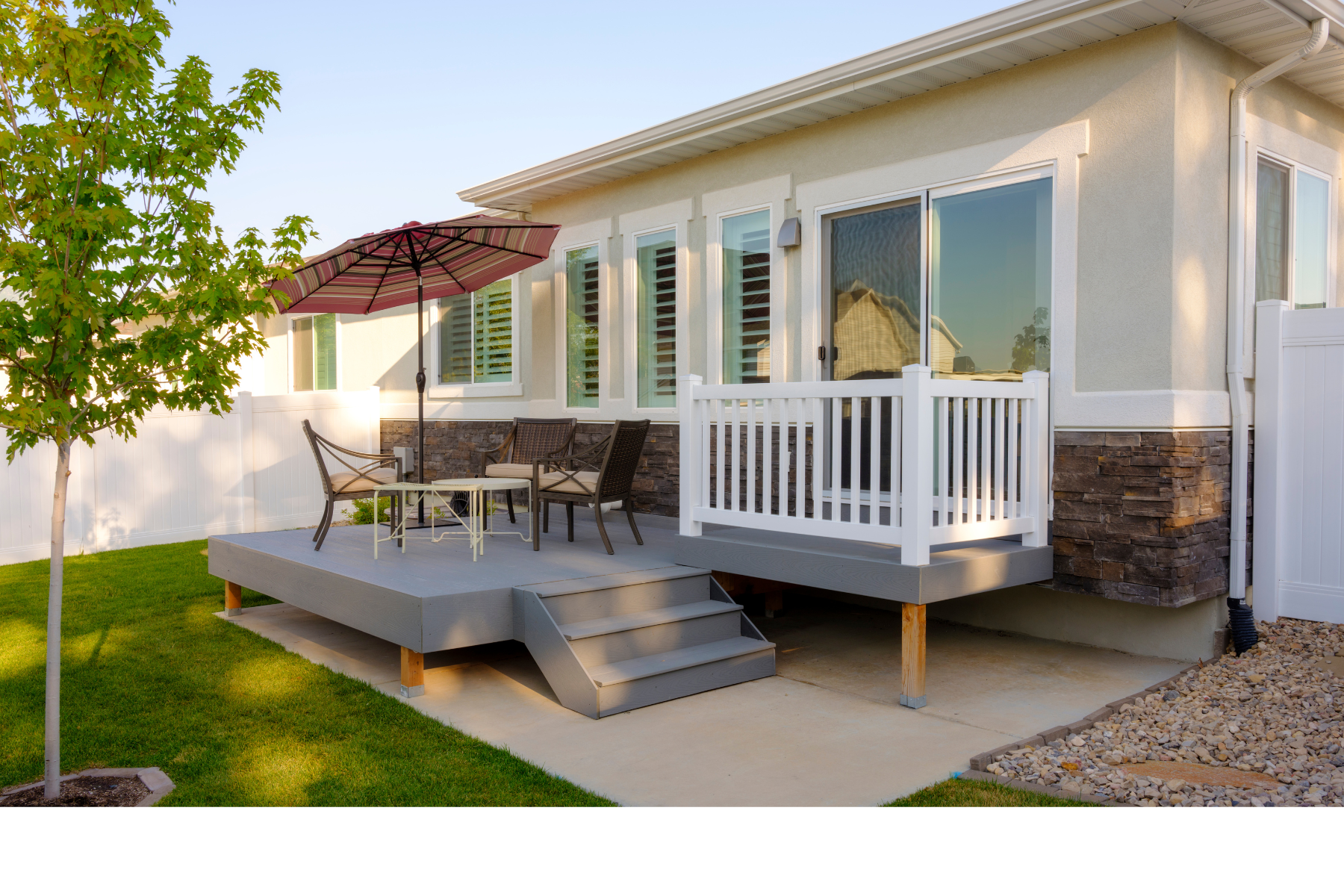Garden Suites
What is a garden suite?
“GARDEN SUITE” refers to a detached dwelling unit located on the same lot as a principal building. Garden Suites are also referred to as laneway or coach houses
Why garden suites?
Garden suites use existing infrastructure to provide a sustainable and economical way to increase and diversify the rental housing stock. They provide housing for a variety of people, including those who would like to downsize, relatives of homeowners, aging parents, and renters who would like a detached dwelling rather than a condo or basement suite. Rental income also provides a “mortgage helper” for homeowners.
What’s required to have a garden suite?
Garden Suites became a permitted use in the Zoning Bylaw in 2016. Development of a Garden Suite or conversion of an accessory building for use as a dwelling unit in Gibsons requires:
- Location of the property within the Garden Suites Area
- A form and character Development Permit and any applicable development permits.
*If your property is located in an environmentally sensitive (DPA2) or hazard development permit area (DPA1), Archaeological Site, or if your plans require digging to a depth of more than 1.5m below grade, additional permits may be required. - A Building Permit is required for the development or change of use, to ensure BCBC requirements, proper siting and other regulations are met. A building permit for a garage or studio is not sufficient to permit use of the building as a dwelling. Click here for more information about building permits.


