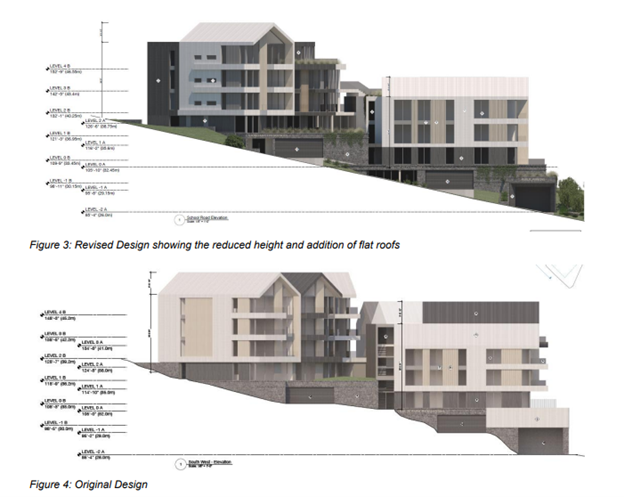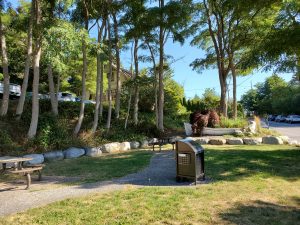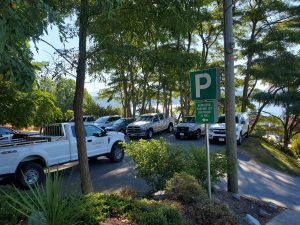Updated May 3, 2023
At the Council Meeting on May 2, 2023, Council voted unanimously to deny a third reading for bylaw amendments regarding the Stonehurst property.
The report from the Public Hearing on Stonehurst was also presented: Public Hearing – 25 Apr 2023 – Minutes – Pdf (civicweb.net)
Project Status
| Bylaw Amendment Process* | Date |
| First Reading | June 21, 2022 |
| Consider OCP amendment in conjunction with Waste Management Plan and Financial Plan | March 7, 2023 |
| Second Reading | March 7, 2023 |
| Public Hearing (see the recording below) | April 25, 2023 |
| Third Reading | DENIED |
| Sign of from MOTI | |
| Registration of Development Agreement with Term Sheet and payment of CAC | |
| Adoption |
*Please note that an application can be denied at any point.
Public consultation completed to date:
July 29- September 4, 2020 – Online Public Survey
October 6, 2021 – Public Information Meeting
March 30, 2023 – Public Information Meeting #2
April 25, 2023 – Public Hearing: Watch the recording Town of Gibsons Public Hearing – 529 Gibsons Way – April 25, 2023 – YouTube
Overview
The Town received an application for an amendment to the Official Community Plan and Zoning Bylaw at 529 Gibsons Way and Lot 23 Gibsons Way for a 22-unit apartment building, with underground parking. The proposal would also preserve the exterior historical integrity of the Stonehurst building and convert it into an Inn and Bistro, as well as formalise and enlarge the existing Inglis Park area.
Watch the Stonehurst Presentation Video here (YouTube)
March 7, 2023
On March 7th, 2023, Town staff presented a report to Council with the updated application materials for the proposed Stonehurst development. This includes new development drawings reducing the number of units and massing, a new Community Amenity Contribution letter, and a Traffic Impact Study for the development.
The report provided information on the proposed Development Agreement which outlines the conditions of the development and specifies when each item is required, providing a roadmap for the developer and the Town, to ensure the items Council negotiates through this OCP and Zoning Amendment Process is secured.
The Terms include:
- Provision of CACs
- Preservation covenant for Stonehurst building.
- Financing the retention of a Landscape Architect/Designer to design Inglis Park – Landscape Architect to work with Town staff and/or Committee to develop a park plan.
- Sub grading for the newly designed and enlarged Inglis Park
- Provision of 16 public parking spaces
- Subdivision of Lot 23 to separate Inglis Park from northern portion through a lot-line alteration
- Sale of Town Land at accessed value after rezoning.
- Strata Conversion Application to Town to convert Stonehurst building into strata unit
- Building Strata deposited with Land Titles
- Transfer of public parking Lot to Town.
View the full related staff report here.
View the recording of the March 7,2023, Council Meeting here.

Development Proposal
The development proposal is based on four objectives:
- Improving and enlarging Inglis Park
- Preserving Stonehurst
- Maintaining public parking
- Increasing housing
The proposed site design is intended to visually connect Inglis Park with Pioneer Park (across the street), integrate the heritage Stonehurst building, include public parking underground and add 22 residences.
The existing Stonehurst home would be preserved and upgraded internally as required, to allow a small boutique inn with a main floor public food venue, such as a small bistro. This proposal is generally consistent with the OCP’s intended Residential/Tourist land use designation.
Public parking will be maintained by providing public covered parking stalls under the development. This will be owned and operated by the Town.
Housing will be increased by adding 22 new residential apartment units behind the Stonehurst building.
The proposal at 529 Gibsons Way requires five development applications before a building permit can be applied for; four of which are Council decisions and underlined below:
- OCP Amendment to redesignate lower portion of Lot 23 to “Park and Recreation” from the existing “Public/Community Uses” and redesignate the upper portion of Lot 23 from the existing “Public/Community Uses” to “Residential/Tourist Accommodation”.
- Zoning Amendment to change the zoning from CDA-1 to PRO for the newly enlarged Inglis Park on the southern portion of Lot 23; and from CDA-1 and C-5 to a new Comprehensive Development Area Zone 3 (CDA-3) on the remainder of the development site to allow 22 residential units and convert the historic Stonehurst building into an Inn and Bistro. The Zoning Amendment also removes the development site from the View Protection Area (sub-area F within Schedule B), as height and massing is in the CDA-3 zone.
- Development Permit for Form and Character under DPA 5 – Gibsons Landing (required after rezoning)
- Development Permit for Gibsons Aquifer under DPA 9.
- Strata Conversion – The existing Stonehurst building, previously occupied as a dwelling, is proposed to become one Strata Lot as part of the proposal. Converting a previously occupied building into a strata unit requires a resolution from Council.
Inglis Park Improvements
Improvements to Lot 23 would include enlarging and moving the park up the property to better utilize the land, and enhancements (in the form of trails, seating, and potentially hardscaping areas) to better connect the site to the street. Additional design features could include a community garden, kids’ playground, an art piece in memory of Dr. Inglis and/or a designated area and facilities for community events.
While there is a sign on the property that calls the site “Inglis Park”, “park” is not currently the official status of the property. Rather, it is a commercially zoned property. This proposal seeks to zone the resulting green space as a park, thereby protecting it in perpetuity.
Lot 23
History and Uses
In 1980, the Village of Gibsons purchased Lot 23 for $50,000. The site was purchased as a “holding parcel for Lower Village parking.”
In 1986, Council adopted an amendment to the Zoning Bylaw to change the zoning of Lot 23 from “Comprehensive Development Area” to “Downtown Commercial Zone 5”. This was done to facilitate the eventual development of parking areas.
Currently, Lot 23 is predominantly used for surface parking, with a small portion at the Gibsons Way frontage improved as park space.
Lot 23 is zoned Downtown Commercial Zone 5 (C-5) and is designated in the Official Community Plan (OCP) as “Public/Community Uses”.
The development proposal for Lot 23 is partially consistent with the OCP (i.e. Public/Community Uses), as the proposed park area would expand. However, the residential portion behind the park would require an OCP amendment and zoning amendment to allow the development of land as proposed.
Selling Upper Portion of Lot 23
On October 6, 2020, Council received a report on the results of the Lot 23 survey which was conducted in summer 2020.
Read the full report and see survey results here.
Subsequently, Council decided to proceed to the next step, and authorized the Town to receive development applications for an OCP and Zoning amendment on Lot 23. Additionally, it authorized in principle selling a portion of Lot 23 for no less than $725,000 to facilitate the development proposal, subject to zoning approvals.
Trees
Most of the trees on Lot 23 are situated on the portion of the site that would be retained by the Town.
The property owners have confirmed that their intention is to retain those trees and that they would hire an arborist to assess their condition. They would also engage a registered landscape architect to provide recommendations on how the trees would be integrated into the design of the new Inglis Park.
Any proposal for the new park space would be presented to the Town for approval.
There are a few trees on the portion of the lot that is proposed for purchase. Retention here would be limited due to plans to construct an underground parking structure.
Preservation of Stonehurst
The Stonehurst property is located at 529 Gibsons Way. The Stonehurst house is believed to have been built in 1913 by Dr. Fred Inglis.
Stonehurst was used as the Sunshine Coast’s first medical clinic and was an important cultural hub. As such, the site is significant both historically and architecturally.
The Town does not have a heritage registry, only an inventory. Therefore, it has no means of protecting the Stonehurst building without rezoning and entering into negotiations with the owner.
The proposal looks to retain the Stonehurst building and convert it an Inn and Bistro, whilst retaining the external historical features of the building. The interior will need to be bought up to current Building Code to allow the tourist accommodation use.
The proposal to preserve the Stonehurst building will protect an important heritage feature in the Town. The developer proposes to register a covenant on Title to preserve the external heritage features of the building.
Financial Considerations
The owners of Stonehurst are proposing to purchase the upper portion (57%) of Lot 23 for an appraised value of $725,000. The appraised value was determined by a third-party consultant, which was chosen by the Town and paid for by Stonehurst’s owners.
Lot 23 (in its entirety) was assessed by the British Columbia Assessment Authority at $746,000 as of July 1, 2019.
The sale of a portion of the property will result in additional revenue for the Town comprised of:
- one-time revenue from the land sale proceeds;
- annual property tax revenue collected from a parcel that was previously exempt;
- bi-annual user fees generated once the property has been developed; and
- associated development cost charges (DCCs).
Council may use the sale revenue for a wide variety of options, such as:
- a contribution to the capital reserve to fund existing or future infrastructure needs;
- a contribution to a policing reserve to assist with the transition to the increased policing costs the Town will face once the population reaches 5,000;
- a contribution to the affordable housing reserve to support affordable housing initiatives in Town;
- a contribution to support other Council strategic initiatives.
Once the site has been developed, annual taxation and user fee revenue will result in an ongoing contribution of funding to support Town operational and asset replacement requirements.
Resolutions to Date








